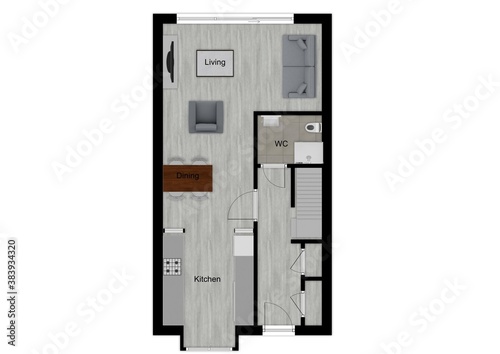
Download sample
File Details
Published: 2020-10-08 20:12:37.675891 Category: Buildings and Architecture Type: Illustration Model release: NoShare
3d floor plan of a multi-level apartment. Floor Plan elevation. 3D design of home space.
Contributor: Ruslan
ID : 383934320
