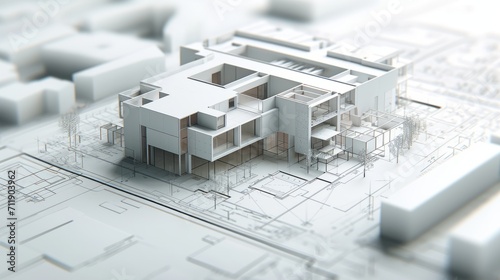
Download sample
File Details
Published: 2024-01-17 23:21:01.187826 Category: Buildings and Architecture Type: Photo Model release: NoShare
Determining the space of the house for the real estate project. 3D architect's plan
Contributor: David
ID : 711903962
